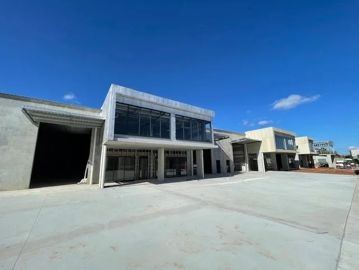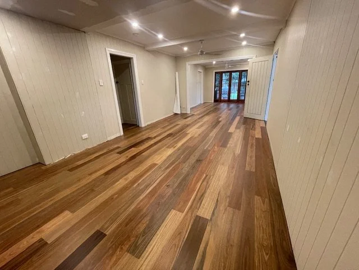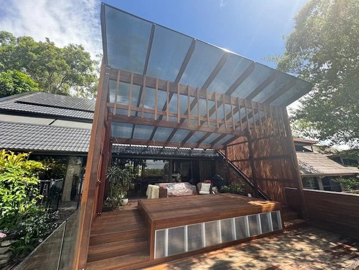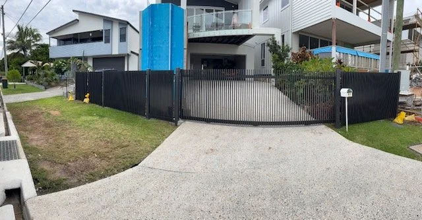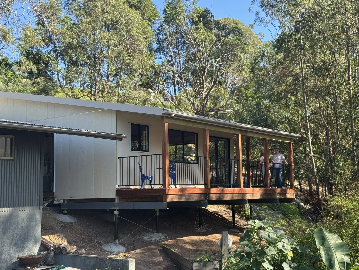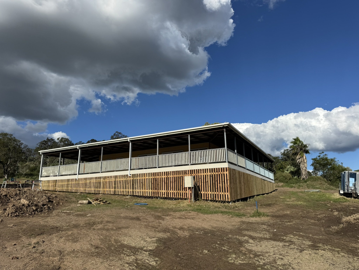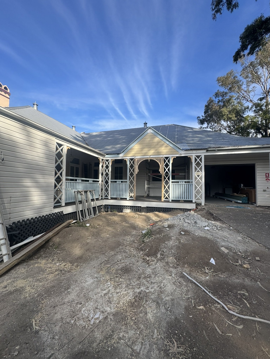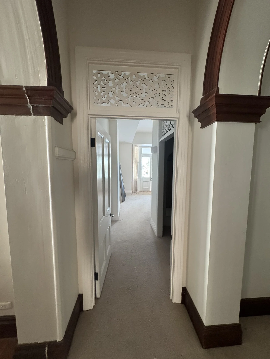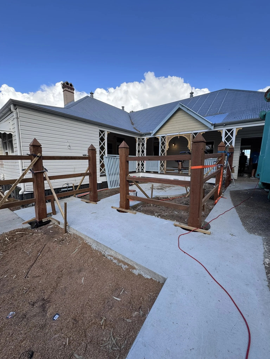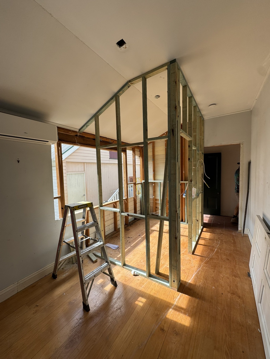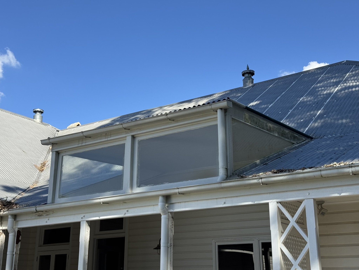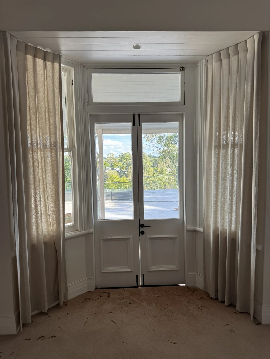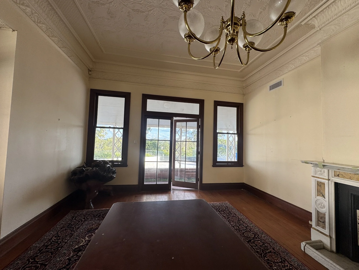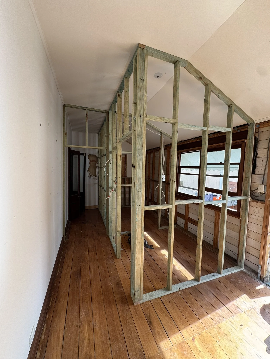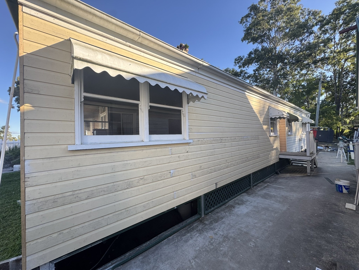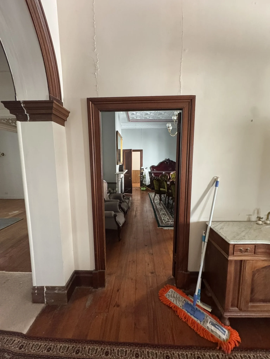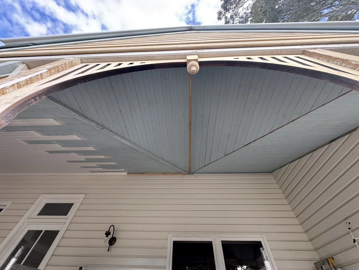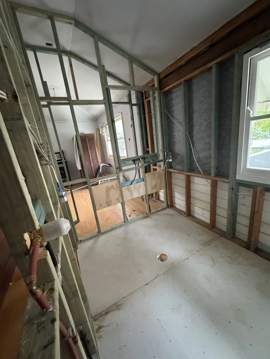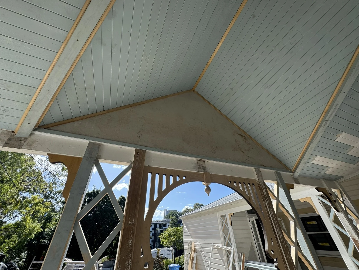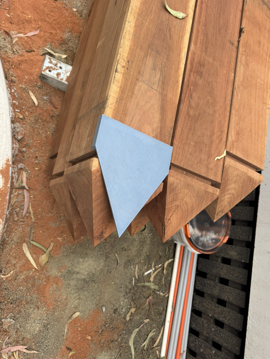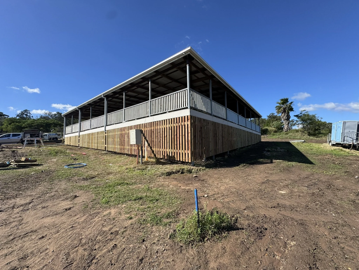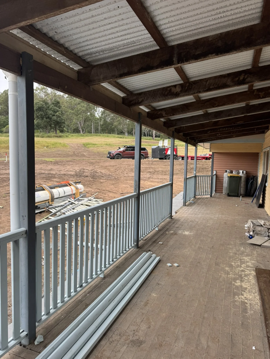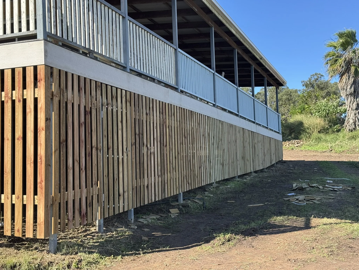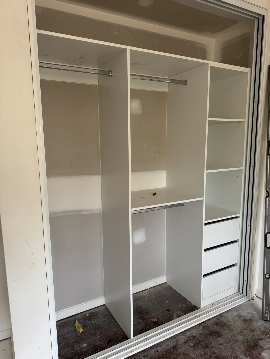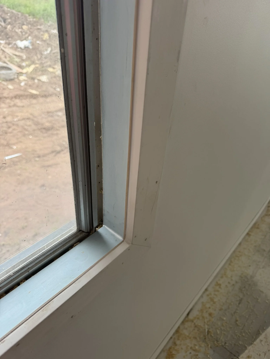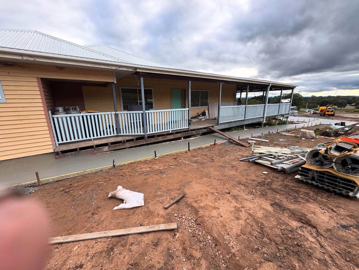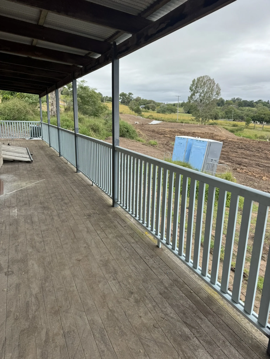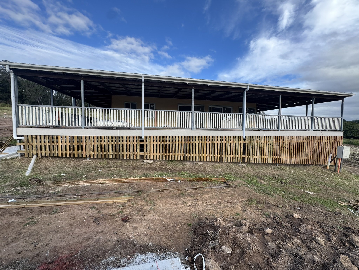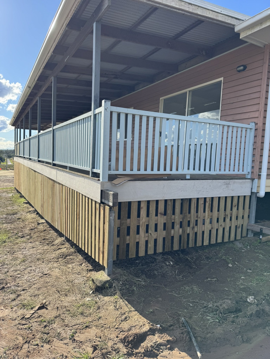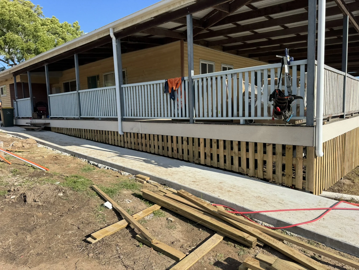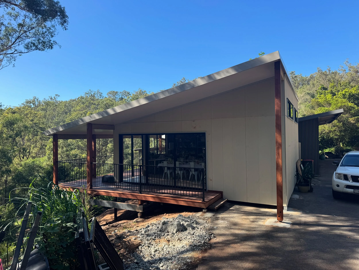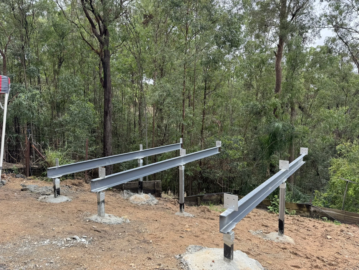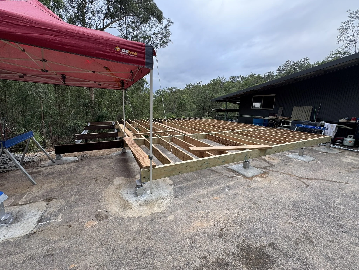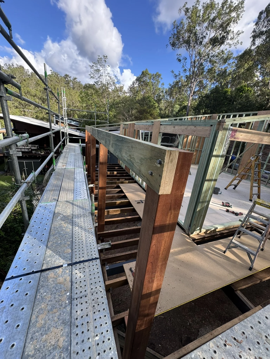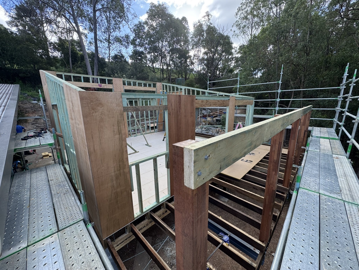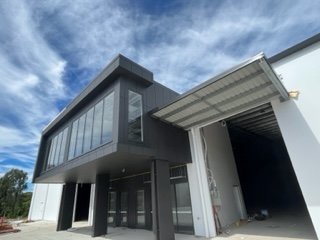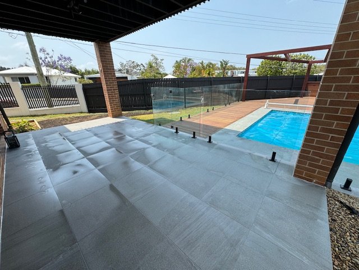Gleeson Built creates the home of the dreams.
Our practice has been recognised for its bespoke finishes and quality product. We deliver end to end projects with exceptional execution and customer service.
Director Andrew Gleeson has over 25 years experience in the Domestic and Commercial building industries. With a strong track record of managing projects on time and under budget.
Andrew works closely with all of his clients to guarantee that each project achieves a successful outcome with the highest quality finishes. He is heavily involved in the day-to-day site management and construction, which ensures our clients have clear lines of communication for the duration of their project.
By working with the Gleeson Built team we can help turn your vision into a reality – whether it’s a new custom built home, heritage works, renovation, extension, development or commercial project.
Projects
“The Priory” Heritage Renovation.
The Priory is a heritage building built back in the1880’s. Renovated and additions were completed in the early 1980’s.
The Priory once had a shingled roof and that the property includes a ‘timber coach house’ and ‘former stables’. Extensions to the house include an additional wing. The article also describes features of the house such as ‘three cedar arches lining the wide hallway....elaborate pressed metal ceilings, marble fireplaces, hoop pine floorboards, cedar architraves and bay windows with French doors’. An internal inspection would be necessary to determine which features of the house are original.
The project is to be completed over 2 stages.
Stage 1.
Internal works,
external building works.
Refit to the existing
Complete update to the Doors and windows.
Reconstruct the structure to the Coach house to allow taller cars to park in the garage.
New front entry roof and facade
All new timber ceiling through the entry porch and hallway.
New wall construction in Bedroom 2,3&4, including allowance for ensuite to bedroom 3&4. reconstruct the walls in the main bathroom.
Replace with new or alter the existing windows to fir into the newly constructed rooms.
remanufacture the timber trim to the external facade around the base of the deck.
Stage 2.
New timber deck around the new pool.
Refit to the coach house with new walls, fix / straighten the existing new ceiling framing and install the updated existing windows.
Build a new front fence consisting of 200x200 Ironbark posts and rails with Ironbark paling and sleepers.
Build new stairs to the updated entry.
Completed the Herringbone floor to the Coach house.
Currently still in progress.
Fernvale Renovation
No a large amount of works was completed on this project to get it ready for resale.
Fix out internally.
Install of all the wardrobes.
Install of the doors and door furniture.
Replace all of the deck balustrades
Install new palling to the surrounding of the deck.
New stairs
Replace the external fascia to the deck.
Works completed in June 25
Samford Valley Pottery Barn
Pottery barn build for a client in the lovely scenic Samford Valley.
This building was designed and built to take in the panoramic views of the valley below. The 49m2 of clear internal floor space allowed the client to design her show room / class room with out the hinderance of dividing walls.
The the outside deck gives her students a opportunity to take in the valley views.
Build details.
structural steel including cantilever construction for the deck.
full engineered structural frame.
James Hardie Axon cladding as the external finish.
Merbau decking and posts .
insulated panel roofing.
fully wired for lighting and power.
Completed the end of April.
Tarragindi Renovation.
Stage 1 internal house works.
All the works for this stage was completed on the top floor of the residence.
Existing wall throughout were made of cedar board panels and finished at a height of 2400.
Frames had to be built around each of the walls to send them up to the racked ceiling.
Mezzanine floor was constructed over the top of the hallway and 2 of the bedrooms to give more space for their children.
Both the Ensuite and Master bathroom have had full makeovers, being fully stripped, removing of the rotten floor and wall boards.
New Paulownia wall boards above the tiles with Pencil mosaic tiles around the walls and a larger floor tile.
New electrical was installed to every room.
All walls and ceiling have been covered in Paulownia boards.
All areas have had new carpet installed.
bedroom 2&3 with the mezzanine floors have had spotted gum stairs installed with spotted gum screens and stainless wire.
Stage 2 External works including new timber deck and Pergola.
All of the pergola was constructed from Merbau structural, supplied by Narangba Timbers.
Due to the existing concrete slab issues we had to involve a tiler to bed the area and give us a level surface to install the Outdure joist system.
Once that was completed we were able to install the Outdure system at a shallow ht of 30 mm off the new top of the slab.
Spotted gum decking was used throughout.
Merbau 40 x 40 battens were installed to either side of the pergola to give a sense of privacy.
The roof to the pergola is a product called Twin wall, giving 50% heat lose from the Sun. The clear sheet to the face of the stage area allows light into the garage area below.
To help with the water ingress the client was experiencing, metal flashings were installed the full length of the brick side walls and across the existing ridge line.
Both louver systems at the either end of the hall way had to be completely removed and rebuilt. This was due to water egress over many years creating complete failure on some of the structural members and the window sills.
Pool upgrade and house fixup.
The client had a Plunge pool installed on top of the slab and retaining walls.
We were asked to make the Pool safe to swim, install glass balustrade, enclose the pipework at either end of the pool, new front fence and cladding to enclose the verandah.
External Matrix Facades
Working for TPM builders, we completed 13 x office block facades on a development in Virginia.
James Hardie Matrix was the detail finish for this project.
All battens and sisilation were installed by the team.
Outdoor Living space upgrade
Existing tiled area around the pool had structural issue and had to be replaced. Client wanted to change and use timber to create a more cohesive look with the rest of the property. To add to the look a new Pergola was installed using Merbau structural timber laminated to give the affect of a heavier post and beams.
To finish the pergola off, Twin wall roofing, full led lights throughout the structure and deck including power to the new pool pump and BBQ area. The tiles to the rear of the house were replaced to match the new copping tile installed around the pool edge.
Sherwood Queenslander upgrades and extension
Extension to a Queenslander, for new room, flooring and internal stairs.
Slab area was there but had to be extended to increase the floor area for the stairs.
We installed new external wall and windows to have a new set of stairs internal and refinish the outside.
New timber windows fitted out the front and door fitted to the side. New VJ mdf panel was installed as the internal lining with chamfer board for the outside.
Tonic Project, James Hardie cladding of 2 buildings
Working with Tonic Project we completed 2 new house.
We were brought in to completed the exteriors for the 2 houses. Every thing from the sisilation, timber battens for the cladding and the James hardie cladding as per the clients design. 2 differnts details and finished were used around the buildings,
James hardie products, Axon, Linier boards and Weather boards.
Clients
2025
Natalie & Ryan, Reroof to existing property
2023
Natalie & Ryan, Gnd Floor refit and stair upgrades.
TPM, Matrix Cladding to 13 building.
Tonic, Heritage works Bardon.
C Mix, Garage design, build and driveway.
Ed and Kay, Outdoor living space upgrade.
2024
Michael Long, Pool works.
Rohrig, Manly Hotel major Renovation.
Leisa and Geoff, Tarragindi, major Renovation.
2022
Frogs Hollow Bar, Upgrades and fitout.
Clayfield, Queenslander upgrade and stairs.
Michael, Sherwood upgrade to a Queenslander.
Tonic, Malcolm st, 2 x cladding Projects.
Let’s Build!
From conceptualising to constructing, we’re ready to design your architectural dream. We promise a client-centric approach that empowers ideas, eases concerns, and delivers quality craftsmanship we’ll all be proud of.
Extras
Services
Renovations and Extensions
Heritage works
New builds
Decks and Pergolas
Domestic and Commercial works.
Locations
Brisbane, Queensland.
Suppliers
Narangba Timbers
Finlaysons
Australian Timber ceilings
Intrim
Outdure
Contractors
Every Trade Australia.
Platinum Tiling
Voltstream Electrical


